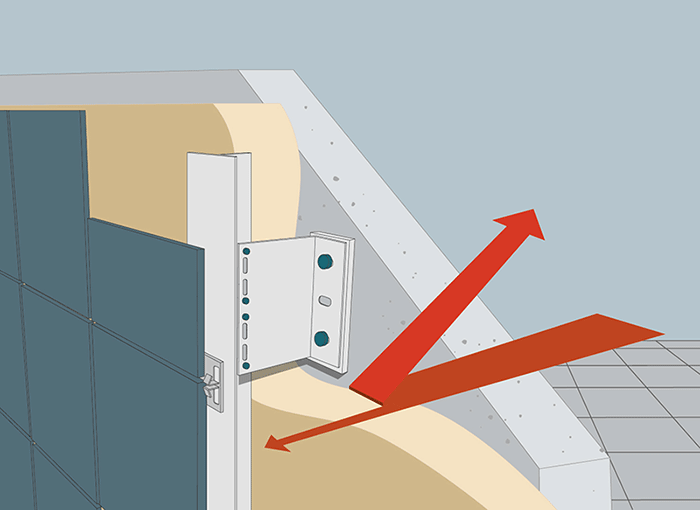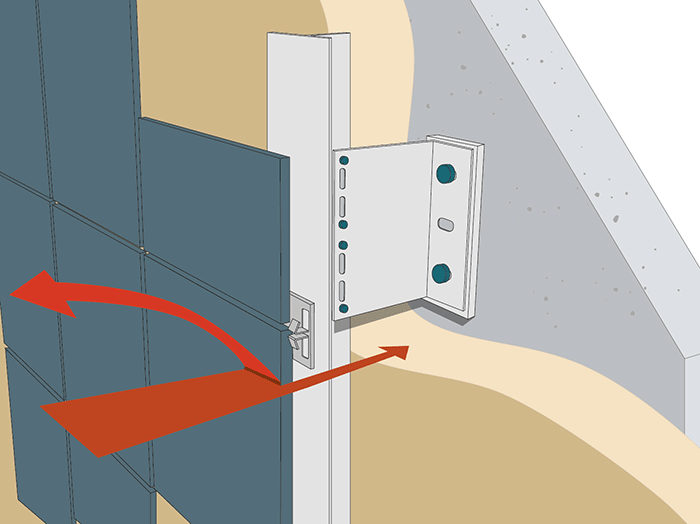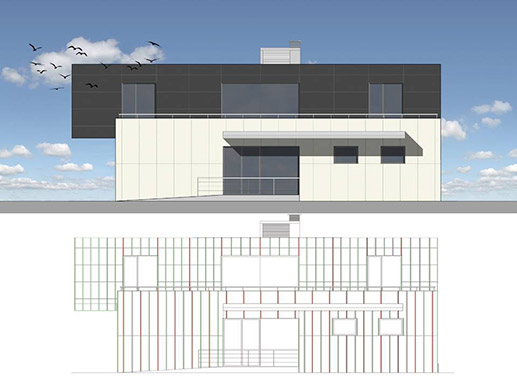WHAT IS A VENTILATED FACADE? A ventilated façade is a construction method whereby a physical separation is created between the outside of the façade and the interior wall of the building. This separation creates an open cavity allowing the exchange of the air contained between the wall and the outer cladding. The cavity provides a range of thermal, acoustic, aesthetic and functional advantages that add great value to the product.

THERMAL ADVANTAGES
 Internal heat flow
Internal heat flow: Laying insulation on the exterior part of the wall and the floor structure prevents thermal bridges across the entire façade. Heat loss towards the outside in winter is blocked, as is the heat coming from the outside in summer, resulting in energy savings of between 15% and 35%, both in terms of heating and air conditioning.
 External heat flow:
External heat flow: In addition, laying insulation on the exterior part of the wall and the floor structure provides the building with greater thermal mass. This increases the building’s thermal inertia, thus generating significant energy savings and producing a more comfortable ambience . The wall tile acts as a screen, reflecting a great deal of the solar radiation and preventing it from entering the building.

AVAILABLE SYSTEMS
VISIBLE CLIP
1-Anchorage
2- Bracket
3- Insulation
4- "T" profile
5- Fixing clip
6- Porcelain tile
HIDDEN CLIP
1-Anchorage
2- Bracket
3- Insulation
4- "T" profile
5- Fixing clip
6- Porcelain tile
CHEMICAL ADHESIVE SYSTEM QUMICO
1-Anchorage
2- Bracket
3- Insulation
4- "T" profile
5- Adhesive
6- Porcelain tile
KARRAT SYSTEM
1-Anchorage
2- Bracket
3- Insulation
4- "T" profile
5- Horizontal profile
6- Karrat profile
7- Porcelain tile

AVAILABLE SERVICES

Façade modulation

Load analysis for the metal substructure

Detailed budget

RELATED PROJECTS

SUGGESTED SERIES FOR VENTILATED FACADES








 THERMAL ADVANTAGES
THERMAL ADVANTAGES Internal heat flow: Laying insulation on the exterior part of the wall and the floor structure prevents thermal bridges across the entire façade. Heat loss towards the outside in winter is blocked, as is the heat coming from the outside in summer, resulting in energy savings of between 15% and 35%, both in terms of heating and air conditioning.
Internal heat flow: Laying insulation on the exterior part of the wall and the floor structure prevents thermal bridges across the entire façade. Heat loss towards the outside in winter is blocked, as is the heat coming from the outside in summer, resulting in energy savings of between 15% and 35%, both in terms of heating and air conditioning. External heat flow: In addition, laying insulation on the exterior part of the wall and the floor structure provides the building with greater thermal mass. This increases the building’s thermal inertia, thus generating significant energy savings and producing a more comfortable ambience . The wall tile acts as a screen, reflecting a great deal of the solar radiation and preventing it from entering the building.
External heat flow: In addition, laying insulation on the exterior part of the wall and the floor structure provides the building with greater thermal mass. This increases the building’s thermal inertia, thus generating significant energy savings and producing a more comfortable ambience . The wall tile acts as a screen, reflecting a great deal of the solar radiation and preventing it from entering the building. AVAILABLE SYSTEMS
AVAILABLE SYSTEMS AVAILABLE SERVICES
AVAILABLE SERVICES
 Façade modulation
Façade modulation Load analysis for the metal substructure
Load analysis for the metal substructure Detailed budget
Detailed budget RELATED PROJECTS
RELATED PROJECTS SUGGESTED SERIES FOR VENTILATED FACADES
SUGGESTED SERIES FOR VENTILATED FACADES