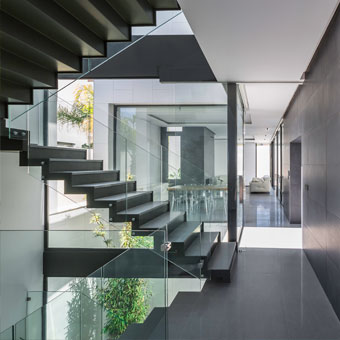notizie
PROYECTOS DESTACADOS Noviembre
HOUSE IN SANTA APOLONIA
Valencia, Spain
Architectural studio: Grafeno ArquitecturaThis single-family house, boasting a formidable interior, is a Grafeno Arquitectura project. It comprises three areas joined by courtyards that run from the ground floor all the way to the top of the house and separate the rooms. This home is defined by the concept of large diaphanous spaces that flow from one to another, creating continuity between rooms and a powerful internal visual connection.

Grespania’s Nexo series has been used in these spaces; this is a large-format technical porcelain floor tile with a polished finish that helps integrate the different spaces, opening them up and linking them with the eastern side of the plot. The paving on this side of the plot uses the same tiles as the interior but with a finished relief, the technical features thus making it suitable for outdoor areas. The swimming pool is located in this area, an intimate space to the rear of the house that acts as a sun-trap.
 The Nexo technical porcelain series has large format pieces in the Coverlam collection, ranging from 600x1200mm to 1200x3600mm, and in thicknesses of 3.5 and 5.6mm, making it ideal for lining pools as it minimizes the number of joints.
The Nexo technical porcelain series has large format pieces in the Coverlam collection, ranging from 600x1200mm to 1200x3600mm, and in thicknesses of 3.5 and 5.6mm, making it ideal for lining pools as it minimizes the number of joints.
As for the interior design of this house, what really stands out is the integrated kitchen design, where everything is hidden, giving a more expansive feel. Another notable feature is a made-to-measure integrated bathroom-dressing room, where the furniture is suspended over the bath. The room primarily uses natural lighting, backed up by an integrated system that appears to radiate from the ceiling itself.

 In both cases, just as in the rest of the house, the Nexo porcelain floor tile has been used, thus giving continuity to the sense of spaciousness that the entire project transmits. This is a minimalist design for practical people.
In both cases, just as in the rest of the house, the Nexo porcelain floor tile has been used, thus giving continuity to the sense of spaciousness that the entire project transmits. This is a minimalist design for practical people.
ACCOUNTANTS OFFICE CRESPO
Valencia, Spain
Architectural studio: Grafeno ArquitecturaThe client hired the architectural studio, Grafeno Arquitectura, for a full-service project: the architectural design of the spaces, the interior design — including plans for furnishings and decoration — and the subsequent construction.
The project involved the highest-quality materials, custom-made furniture, customized decals and an innovative lighting system incorporated into the joineries and ceilings. The porcelain flooring, moreover, plays a pivotal part in the design. Cutting-edge technology was employed to bring the image of this agency up to date.

The design involved the incorporation of indoor green areas such as a backlit vertical garden and landscaped spaces that evoke outdoor patios separated by screens. These spaces, which are visually connected with the interior, create a feeling of wide-open offices and suggest transparency.


The general floor tiles used throughout the project were from Grespania’s Calacata collection, lending an ultra-modern and completely original feel to a type of classic marble, and thus integrating perfectly with the project as a whole. The combination of highly-realistic veining and the gleaming surfaces was key to achieving the sense of spaciousness and harmony with the garden spaces that the project called for.


As a point of contrast, for the training room, an ash-colour wood-look porcelain was used for the flooring — specifically the 19.5x120cm tile from the Patagonia series — creating a warm, cosy, relaxed mood, which ties in perfectly with the project as a whole.
























